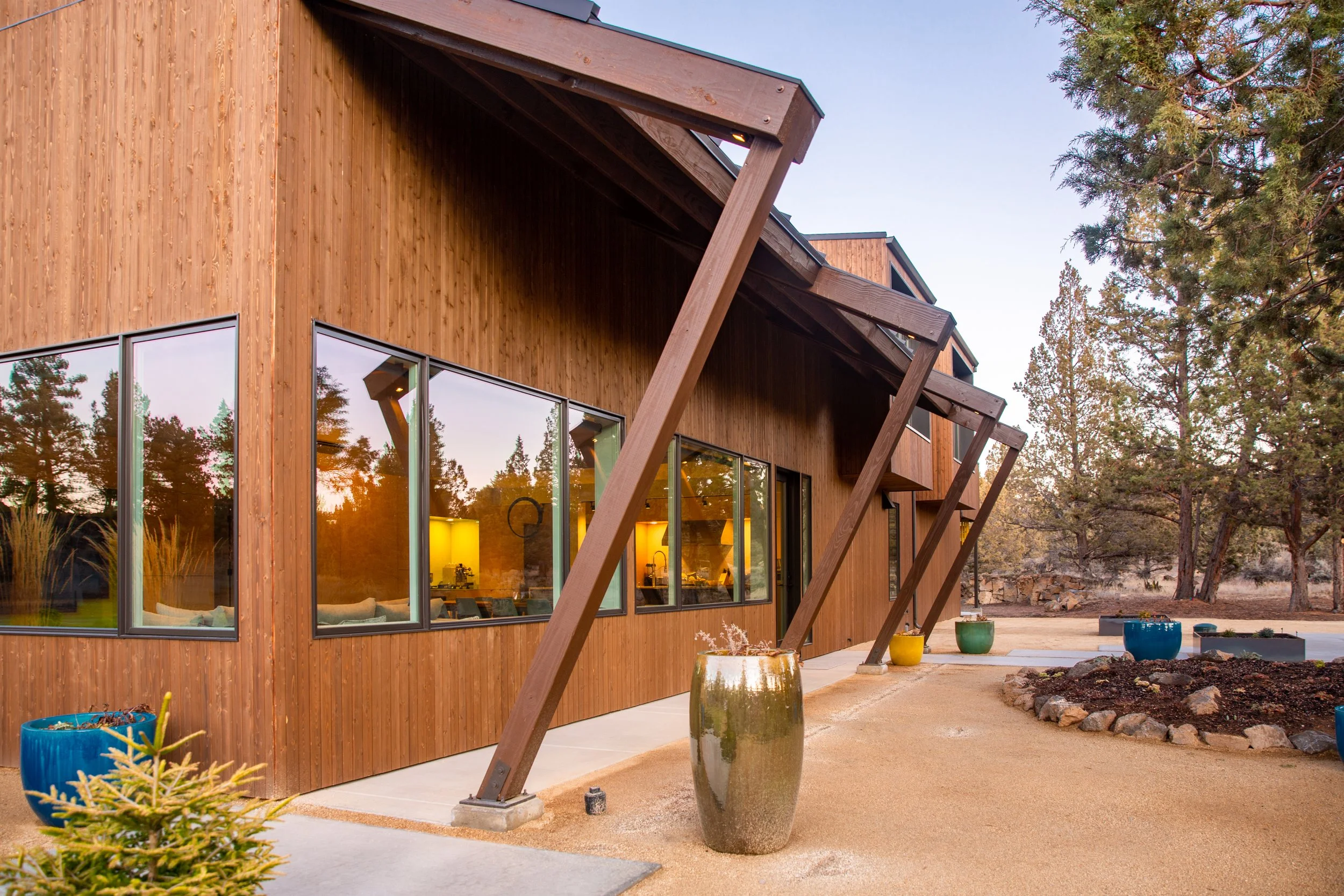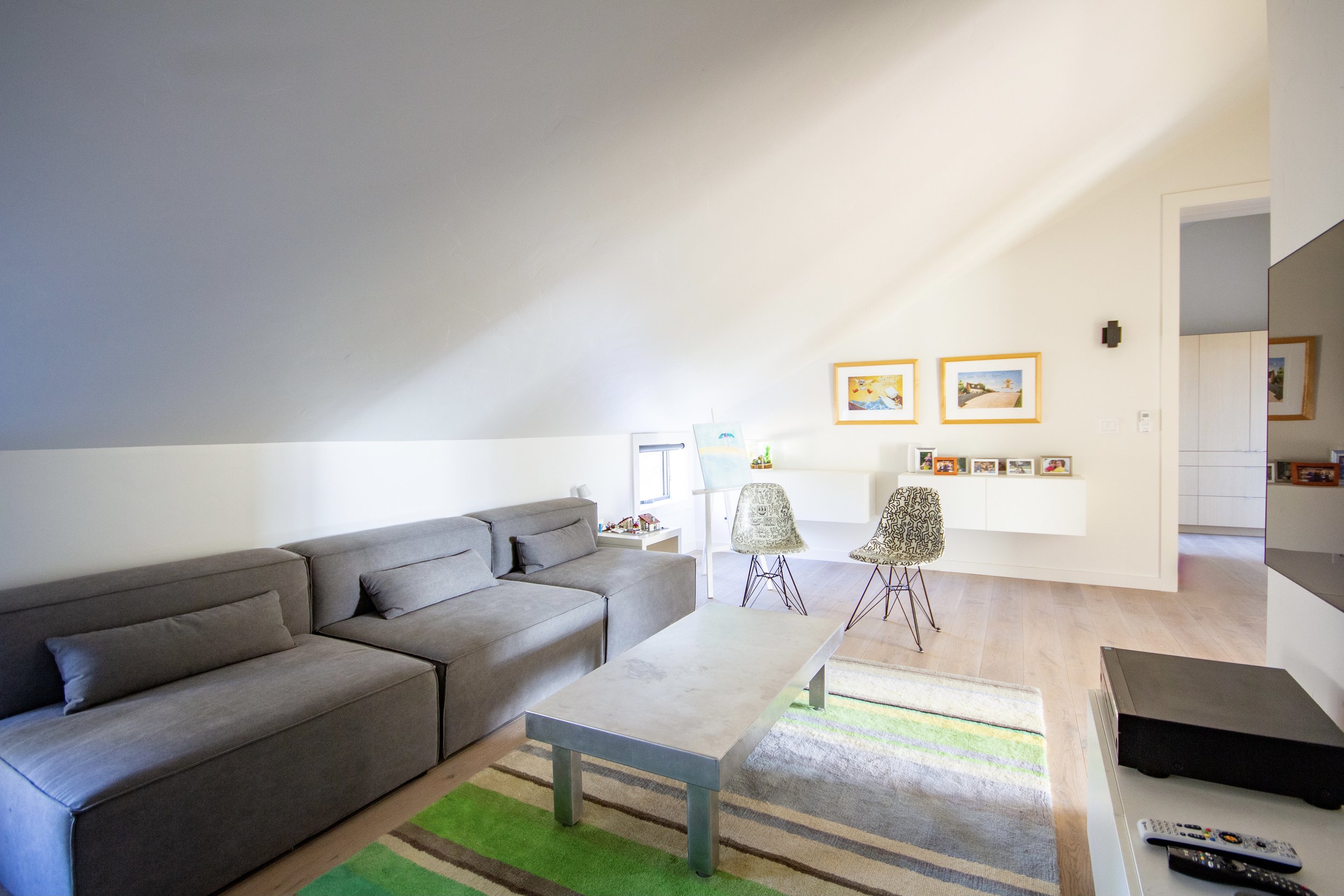Pole Barn Conversion
Design: Owner / Contour Design Build
In our Pole Barn Conversion Project, we were contacted early on in the process by the owner (a retired architect) about converting her 1,300 sf pole barn into a 3,000 sf home for her family. After collaborating for close to a year on design, we coordinated the engineering, produced the permit and construction documents and then had the pleasure of building one of the most challenging and inspiring projects to date.
Collaboration is something we strive for at Contour Design Build. In this project, the owner’s vision and creativity paired with our construction knowledge and willingness to think outside the box came together to create a truly unique and inspiring project for everyone involved.
Where it all began - Original Pole Barn






























